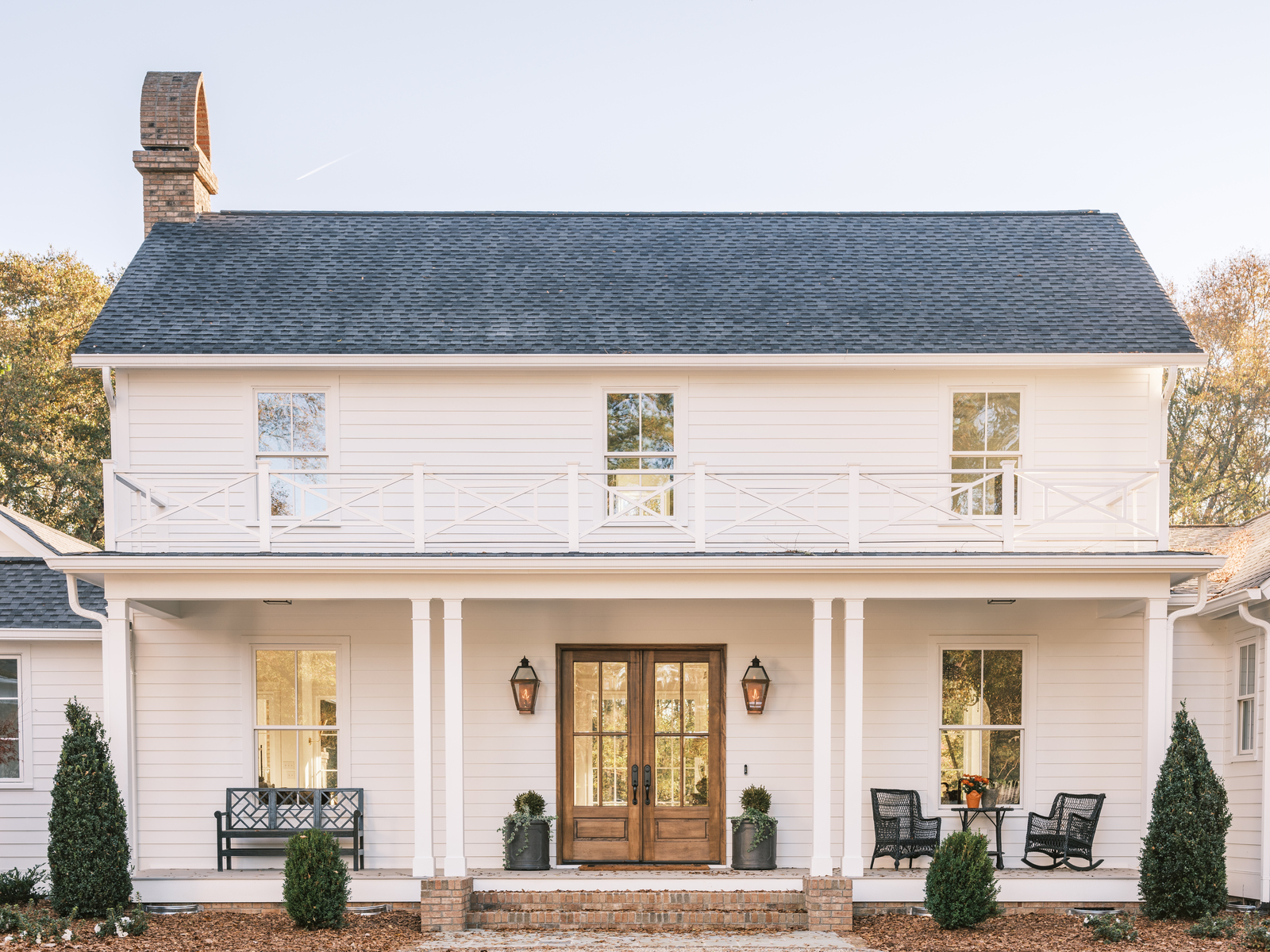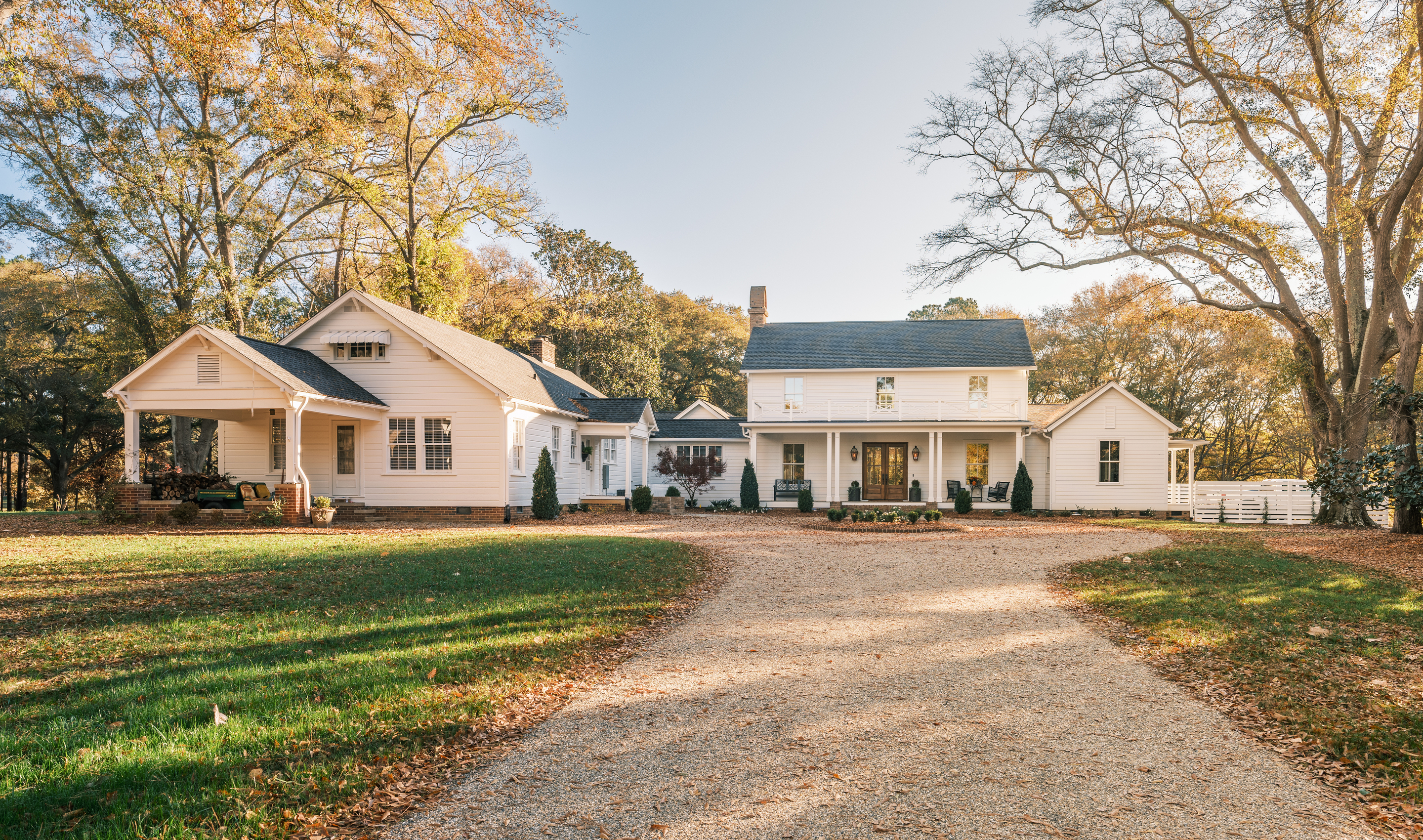Front porch details highlighting materials and texture.
Our Portfolio
Country Club Rd. Residence
Location: Spartanburg, SC
Completed: Summer 2021
Construction: Reed Construction Co.
This gracious property with an agrarian and equestrian history made for an idyllic setting for a new home. A charming 1920s farmhouse and grand oak trees characterized the existing property. It was paramount to work in harmony with both while creating a family home that would be both of its time and timeless, welcoming a new generation and reaching out to generations to come.
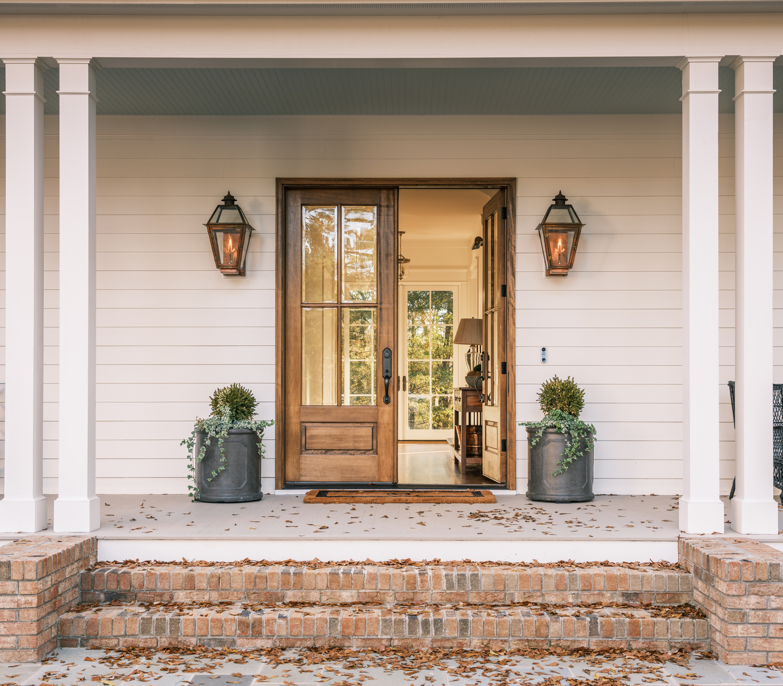
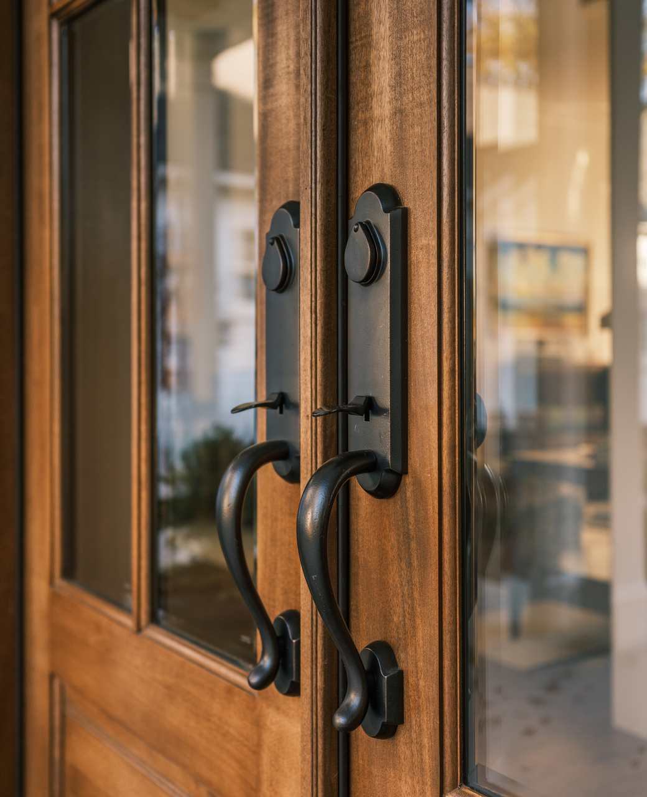
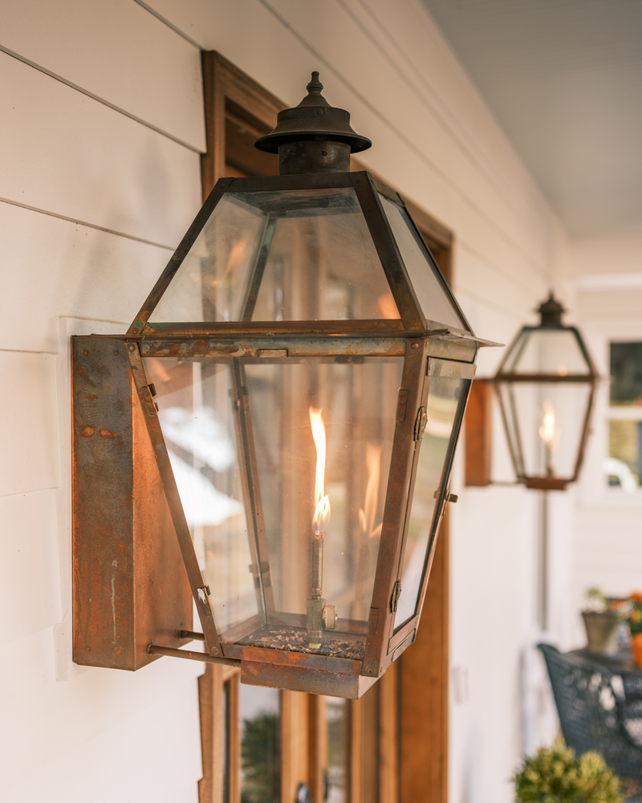
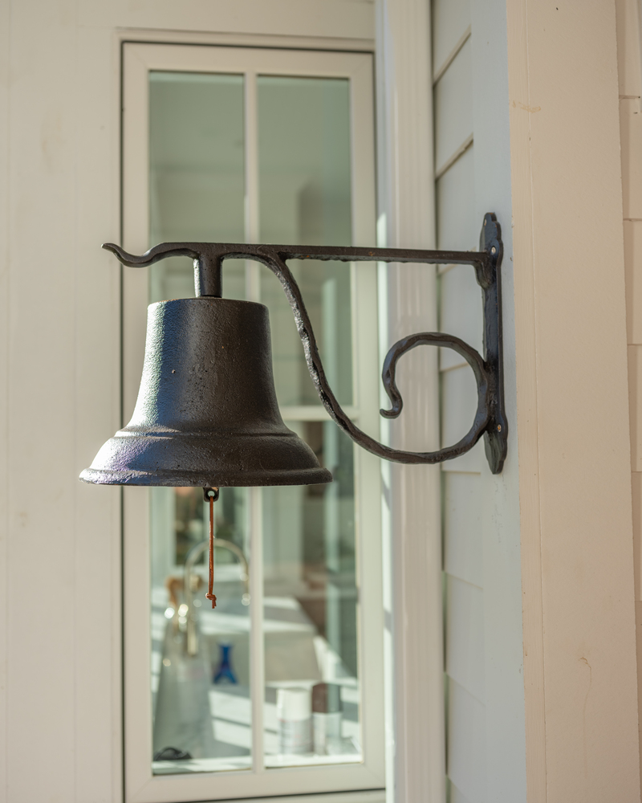
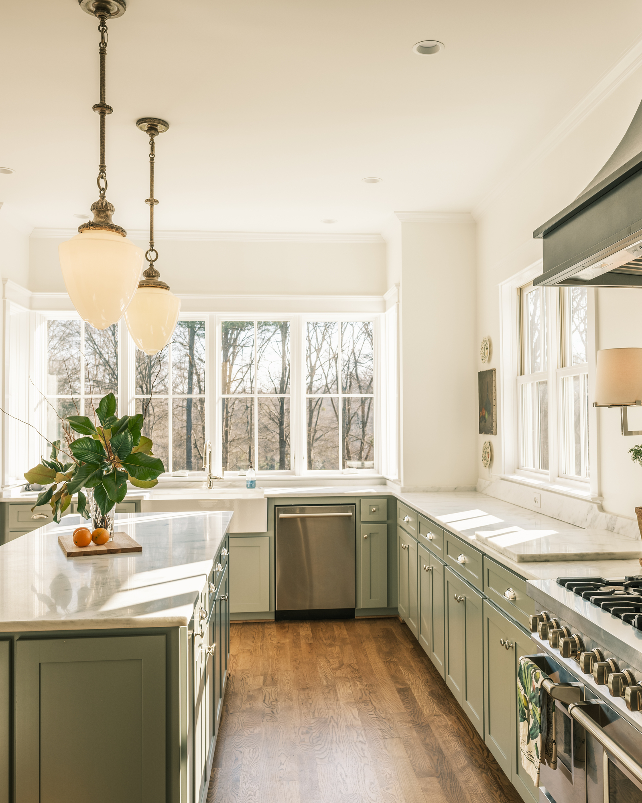
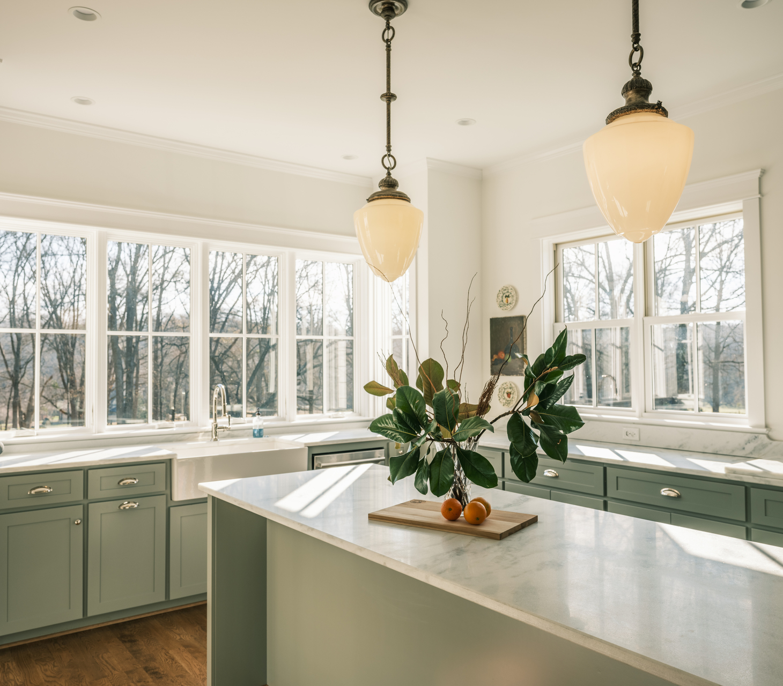
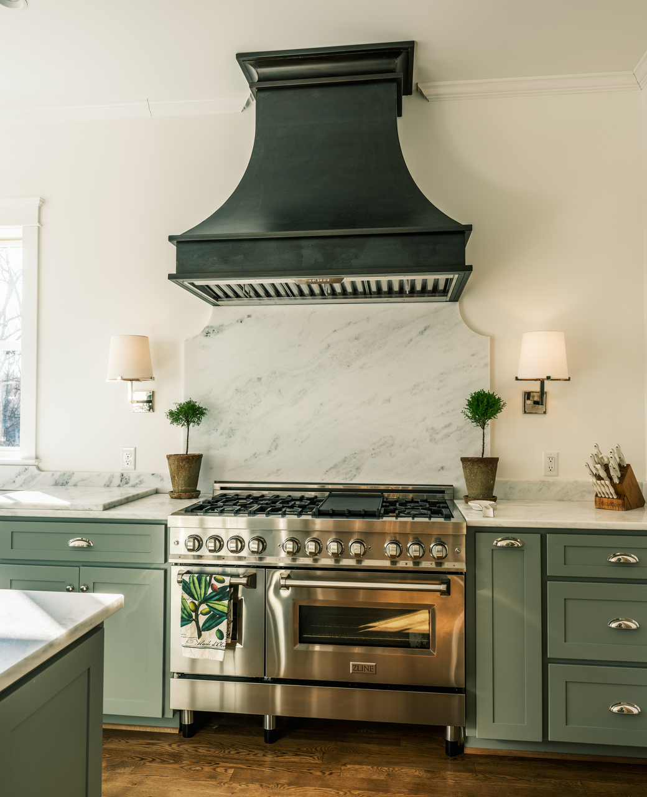
Kitchen range with custom metal hood and marble backsplash to match countertops.
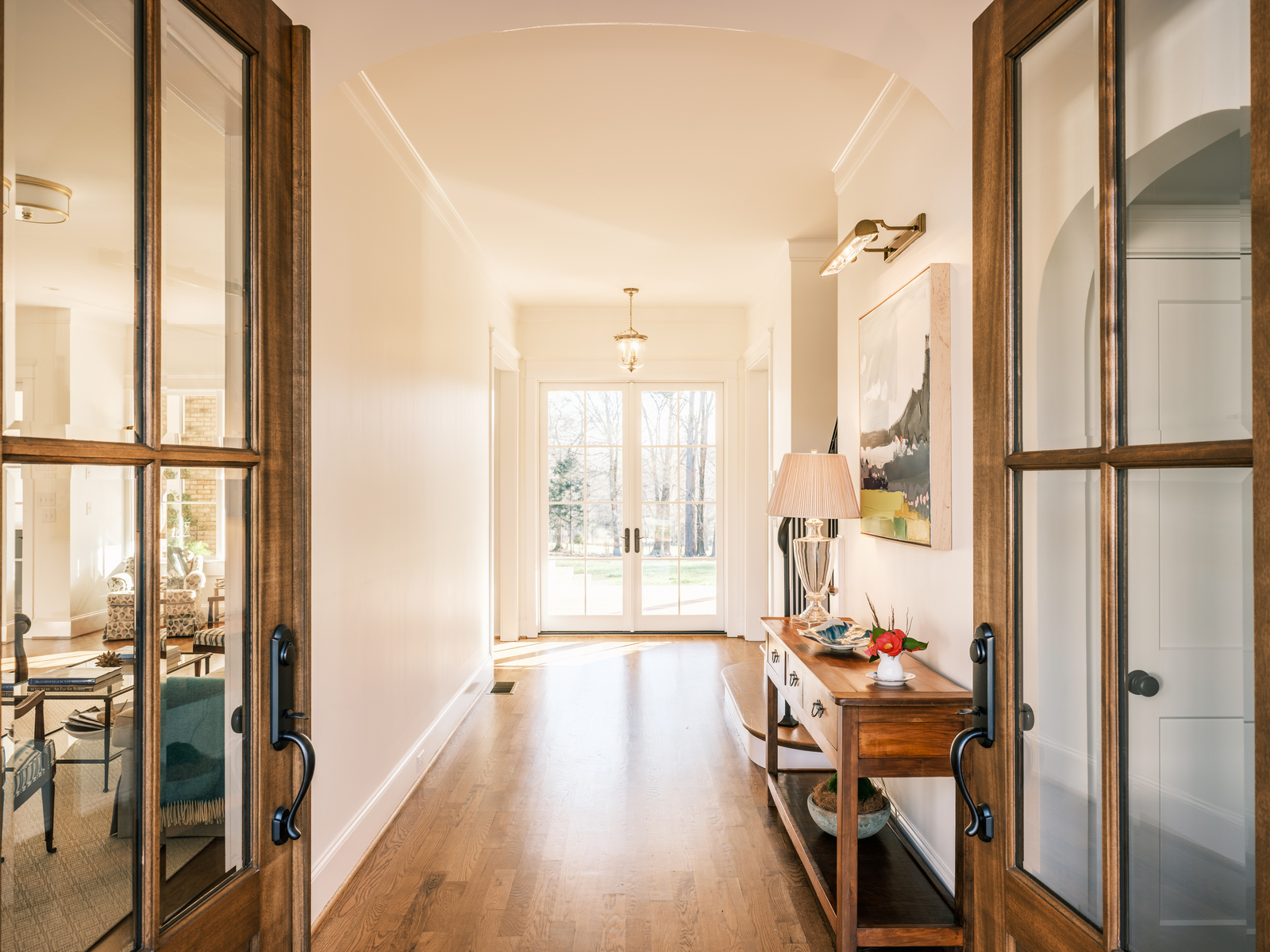
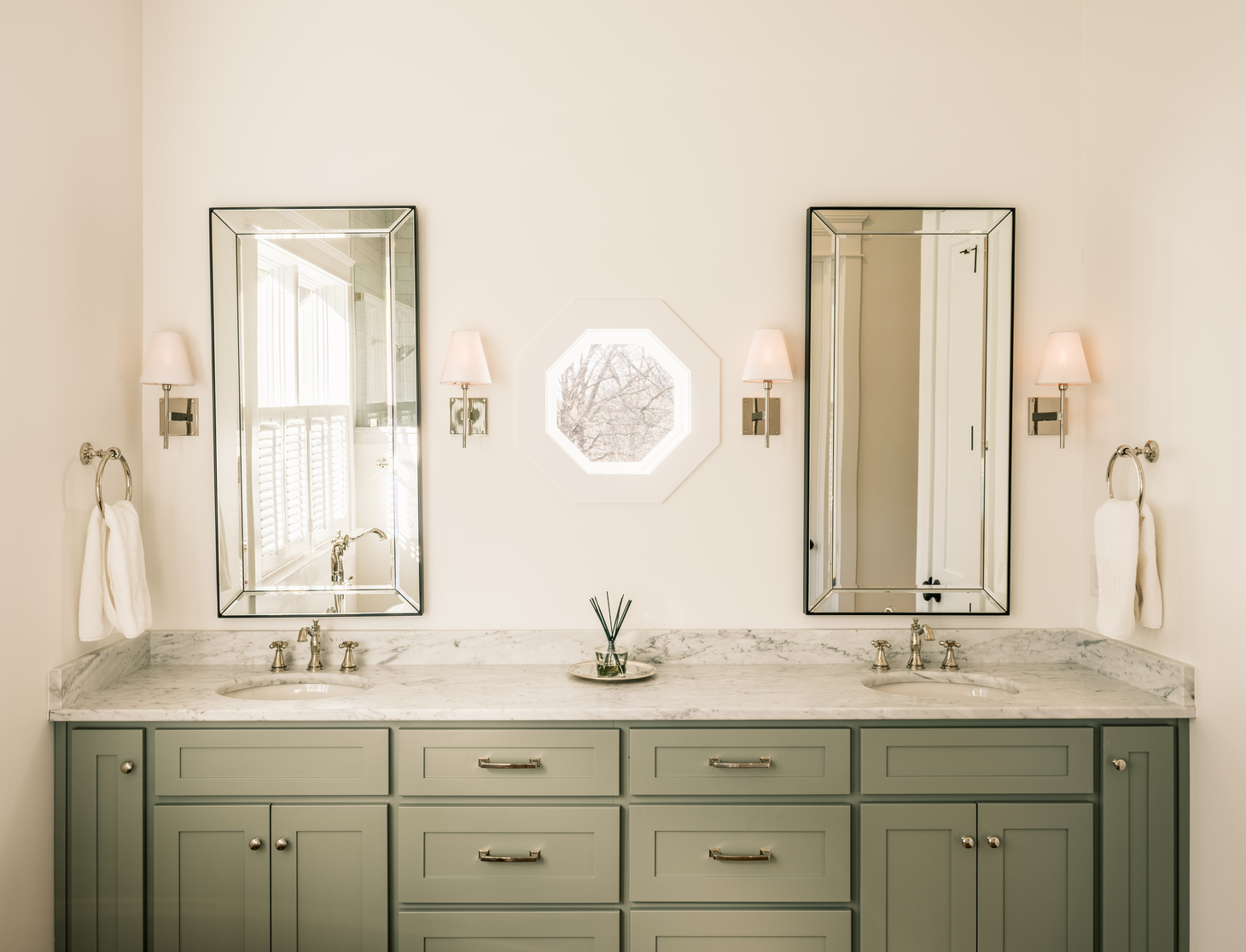
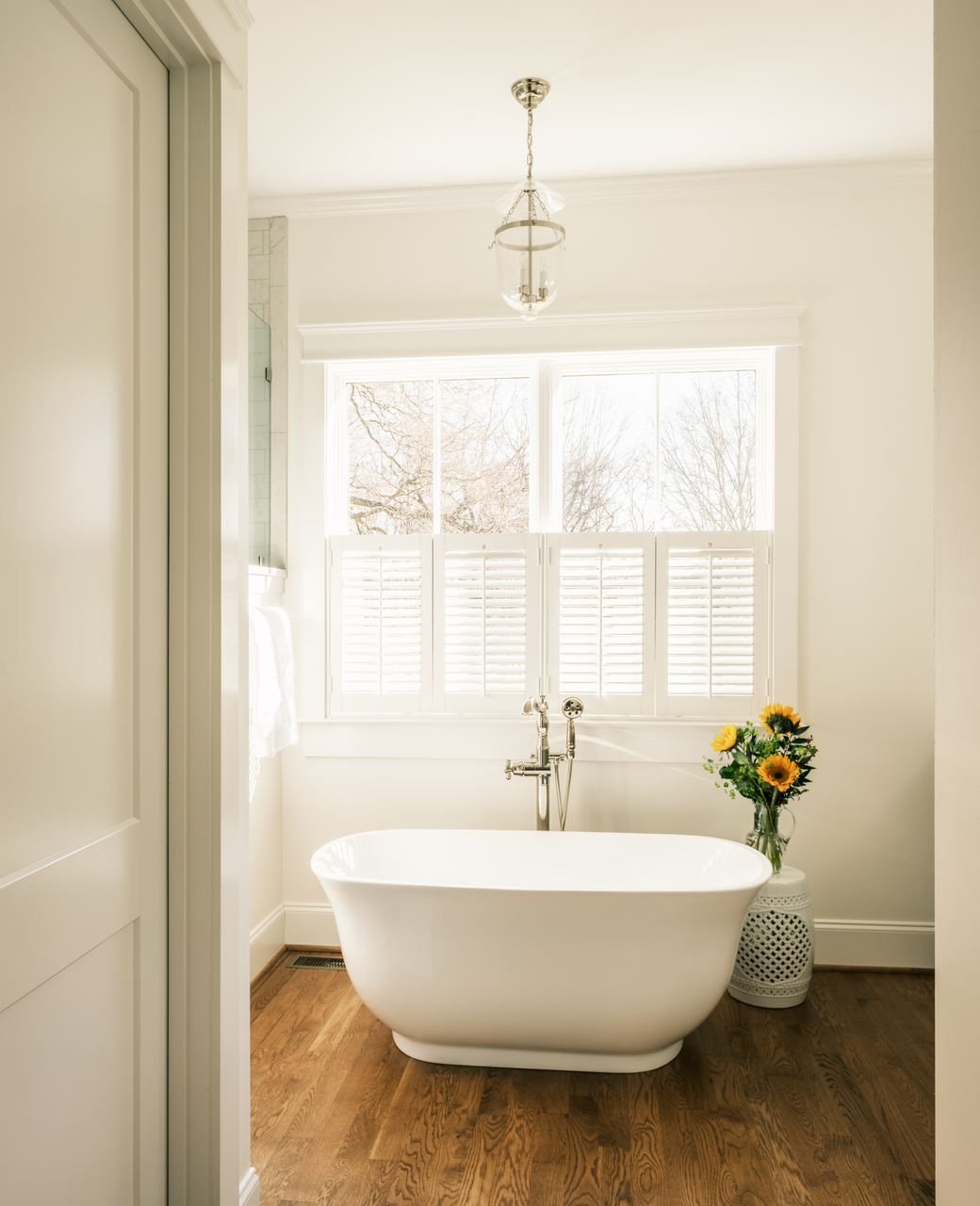
The master tub and shower awash in light with privacy provided through half height plantation shutters.
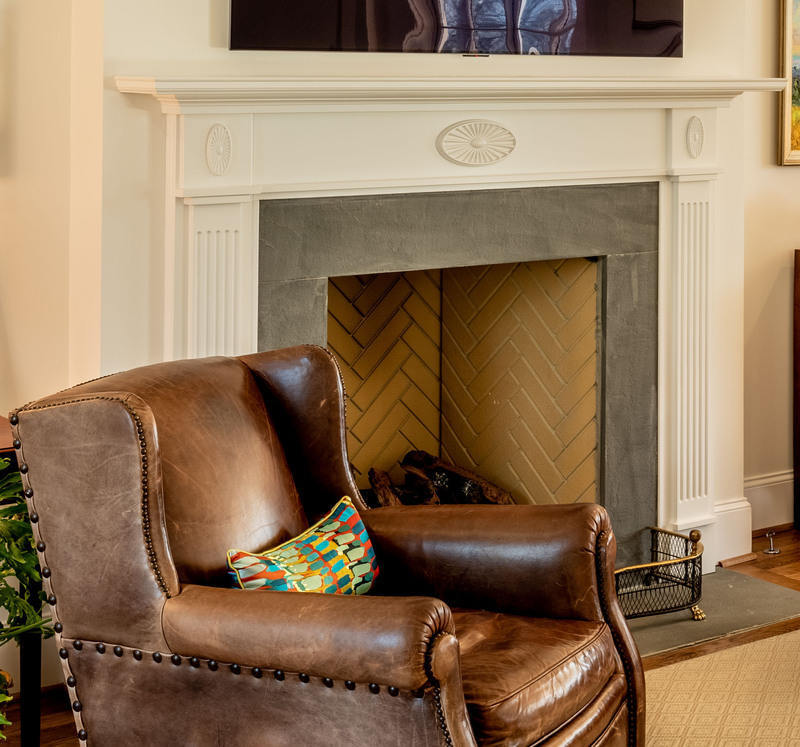
Living room fireplace with custom mantle, bluestone hearth and surround.
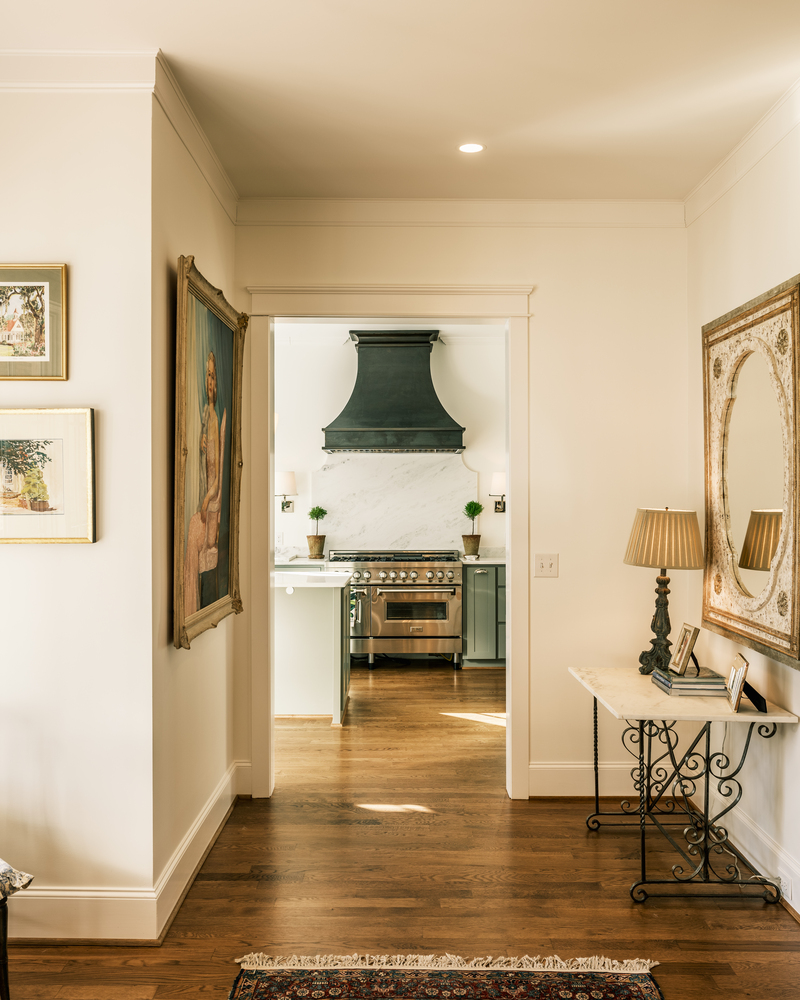
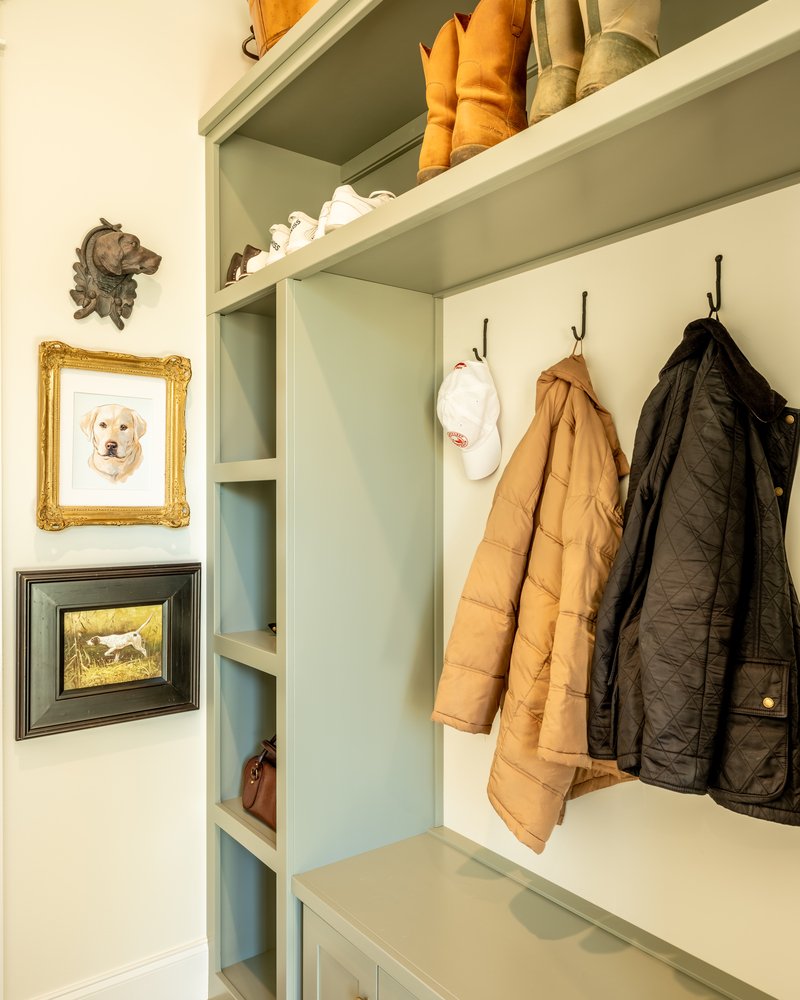
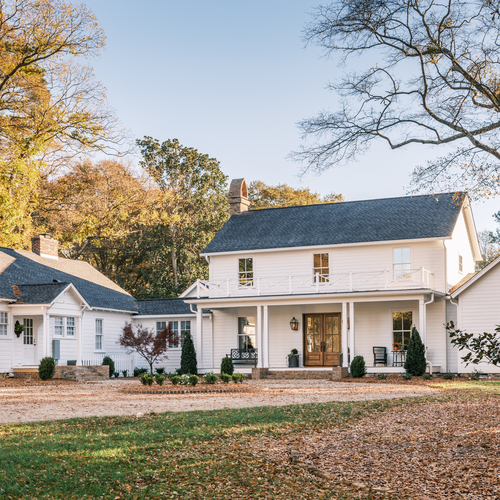
Important considerations included gracious outdoor living spaces with a seamless flow between indoor and outdoor spaces. The beautiful light that washed the property and shifted with the season was beckoning to be pulled inside while framing views out into the ever changing landscape. The result was a beautifully sited, simply but carefully designed home that ties seamlessly into the existing and feels as if has always belonged right where it is.
