Our Portfolio
Montgomery Circle Residence
Location: Spartanburg, SC
Completed: Summer 2021
Construction: Dunbar Construction
Comprehensive interior renovations, a new outdoor living pavilion, and an indoor kitchen that flows seamlessly to an outdoor kitchen allowed this family to grow into their current home. Entertaining and flow of space from inside to out were important in rethinking and shaping how they live and how this brought their dreams to life.
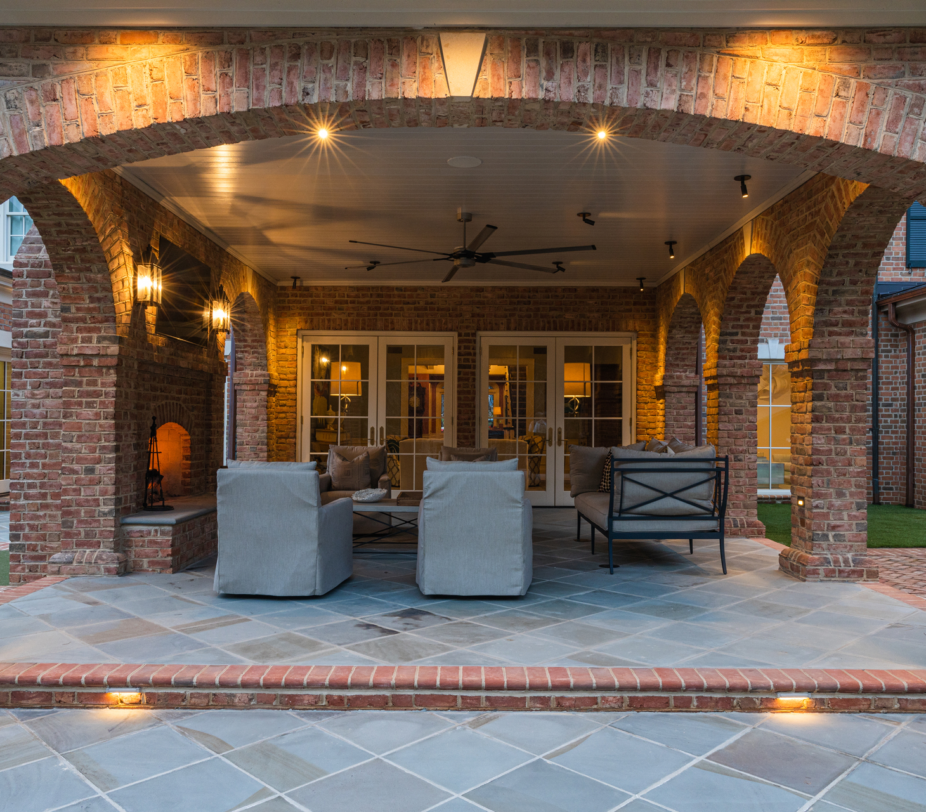
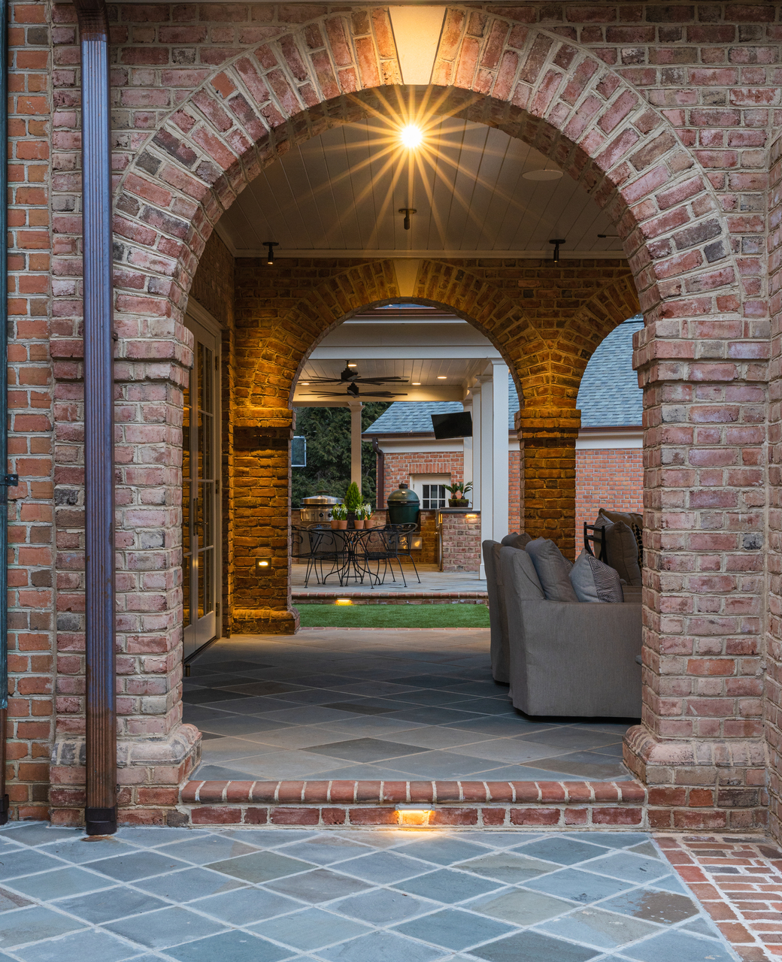
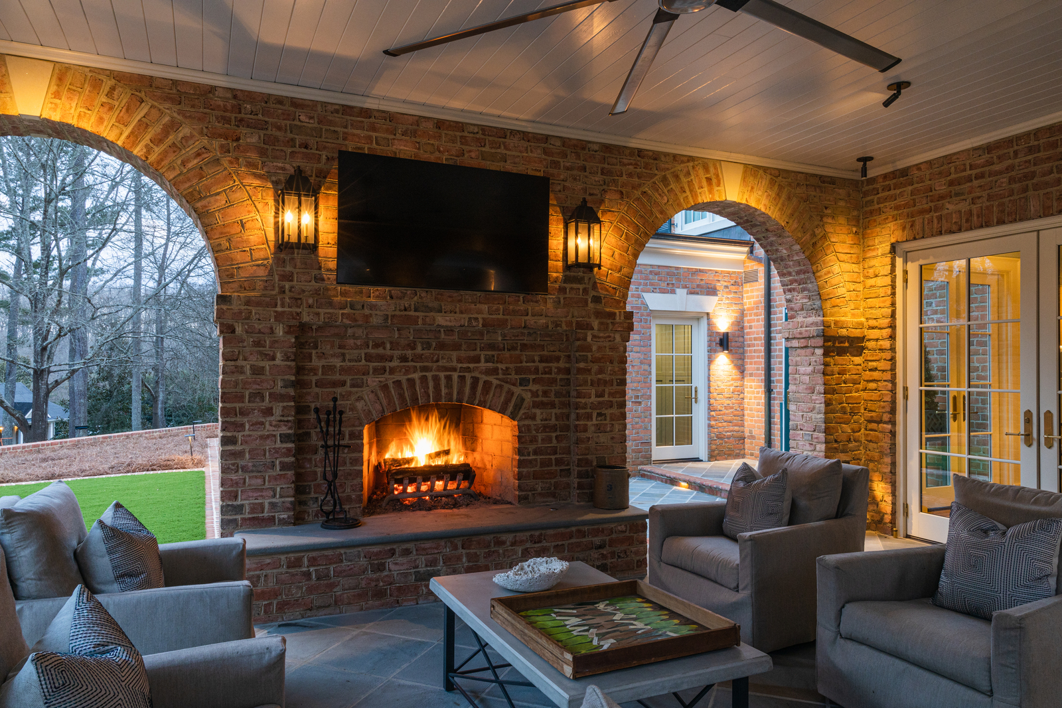
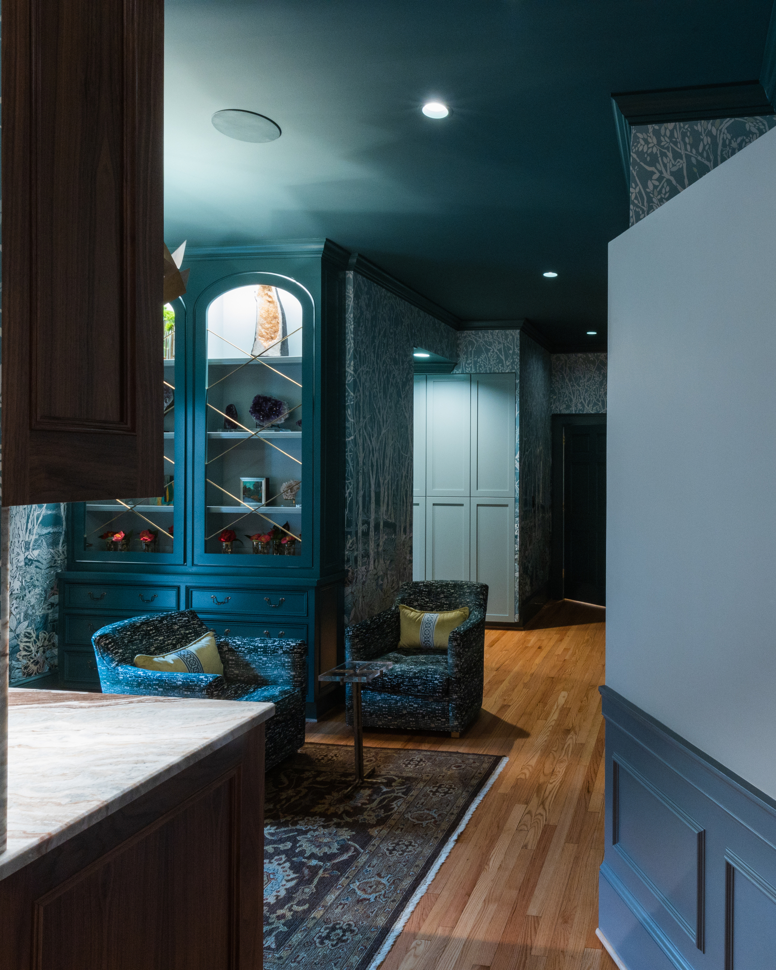
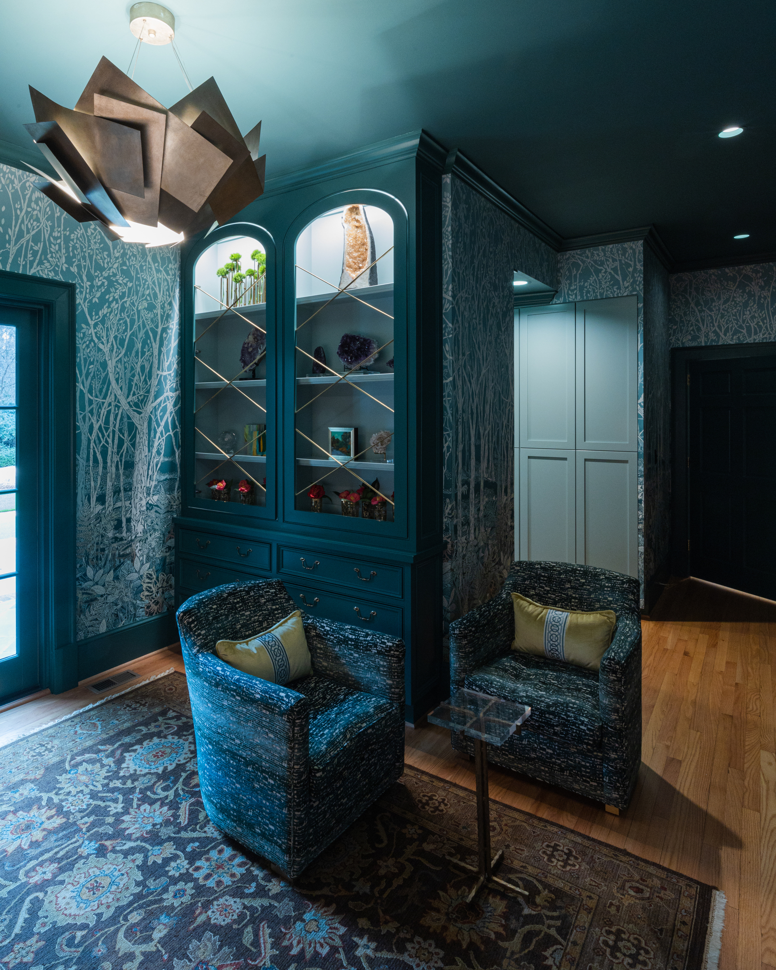
A laundry area was converted to an intimate bar connected to the formal dining room by a hidden door giving it a "speakeasy" feel.
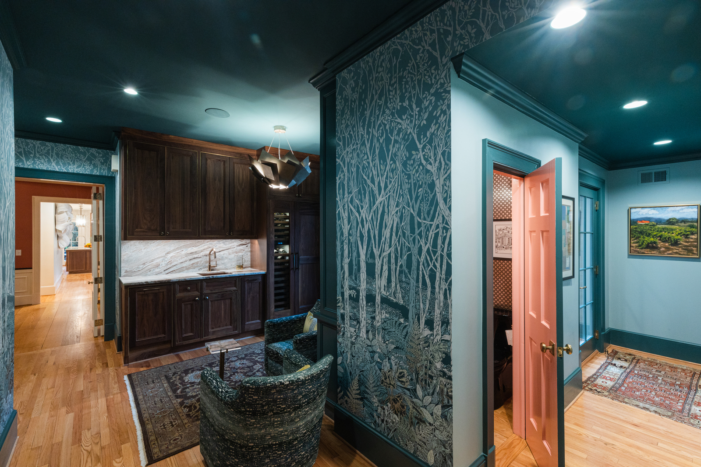
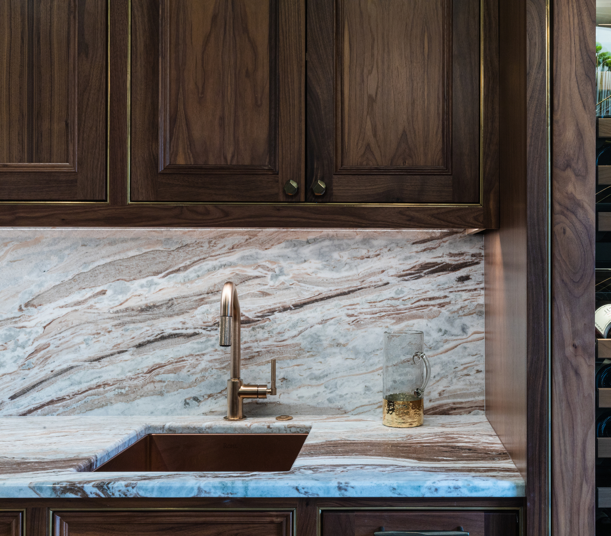
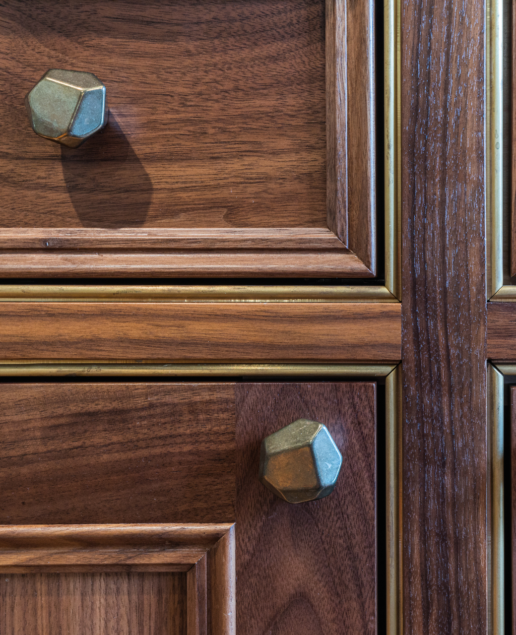
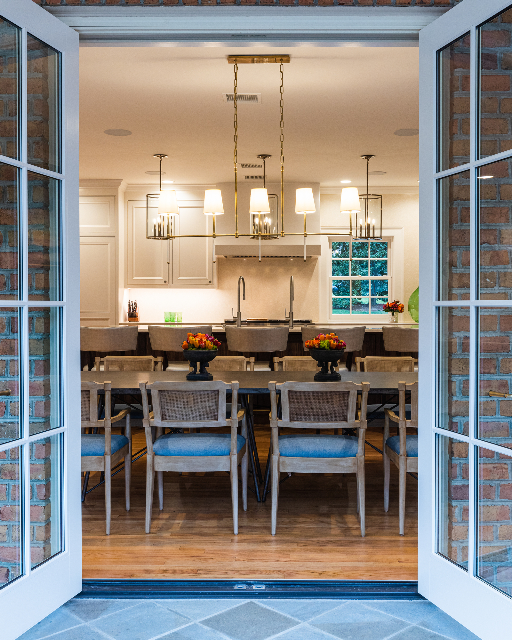
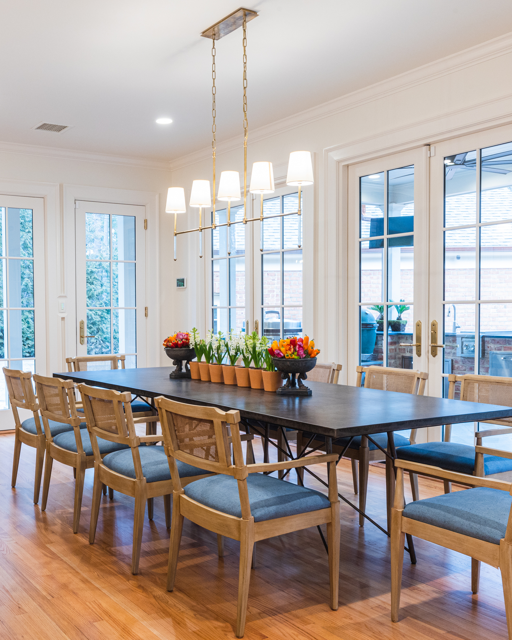
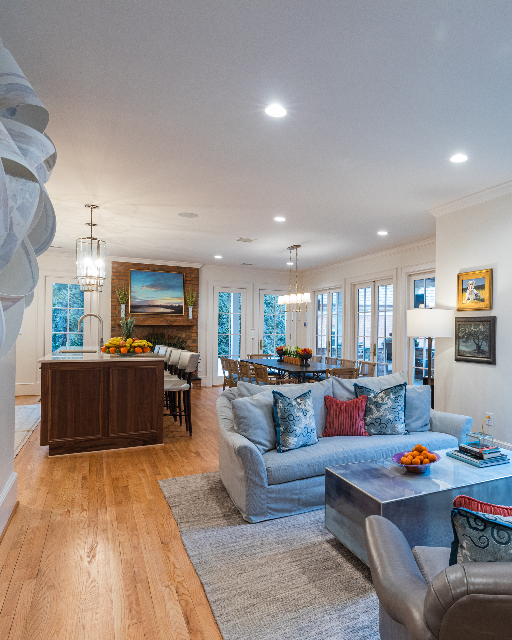
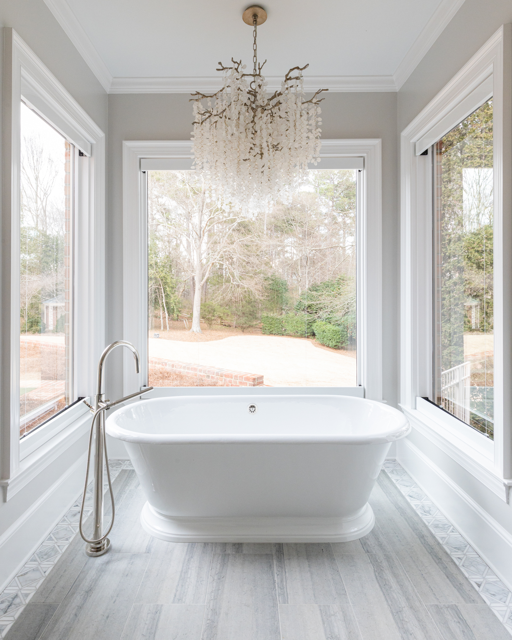
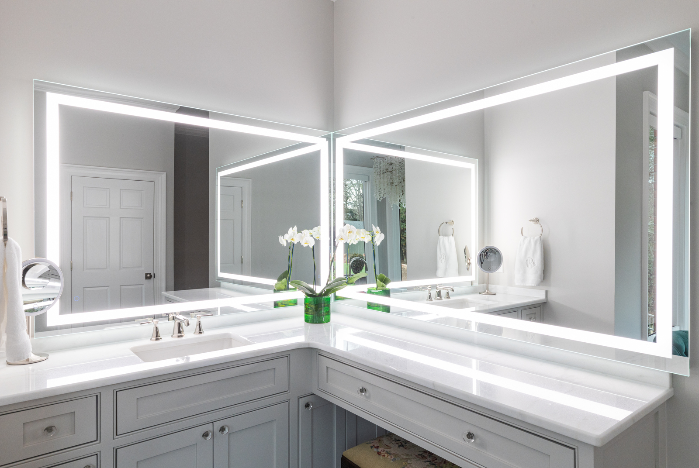
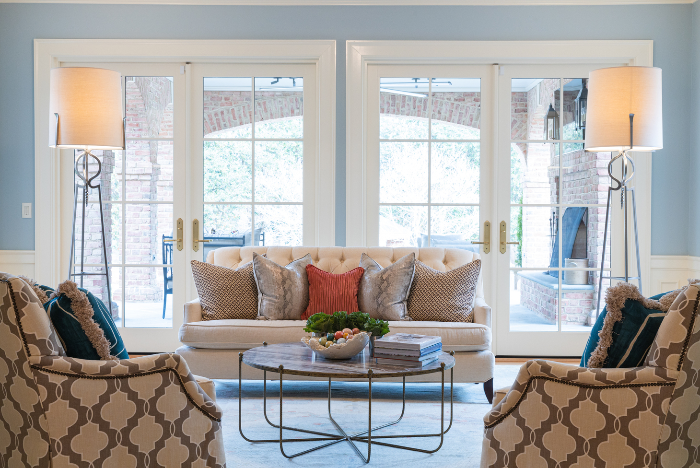
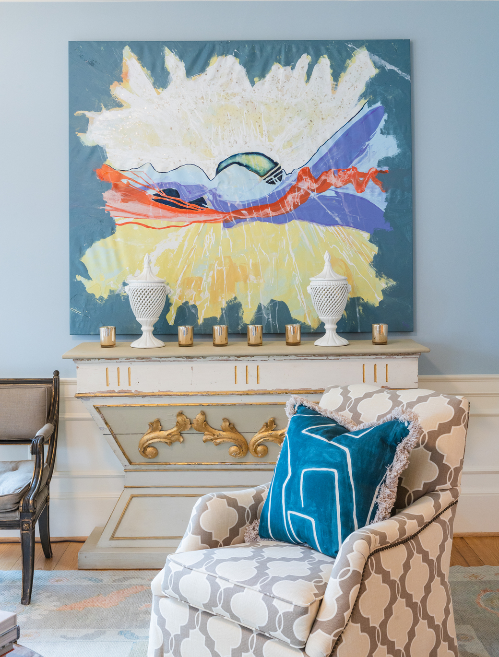
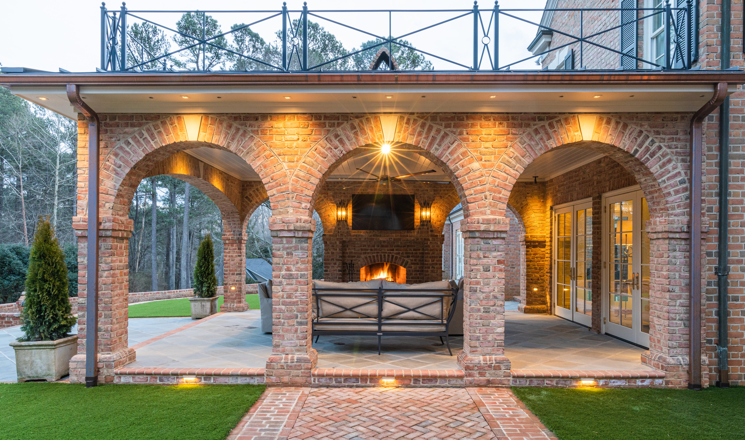
 Previous
Previous