Our Portfolio
99 Spring St.
Location: Charleston, SC
Completed: 2020
Construction: Archer Construction
On a postage stamp lot in downtown Charleston, SC, the client owned a piece of property that housed a singe house dating to the mid 1800s. The house had seen a series of renovations over time and was divided into two apartments. The client wanted to maximize use of their own property and build a new law office and additional unit behind the existing historic single house.
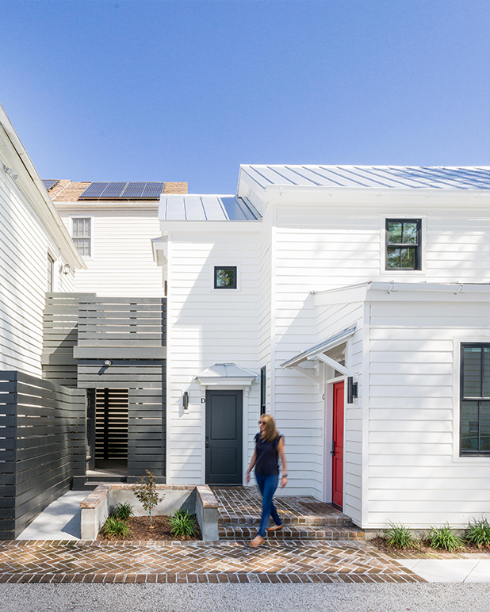
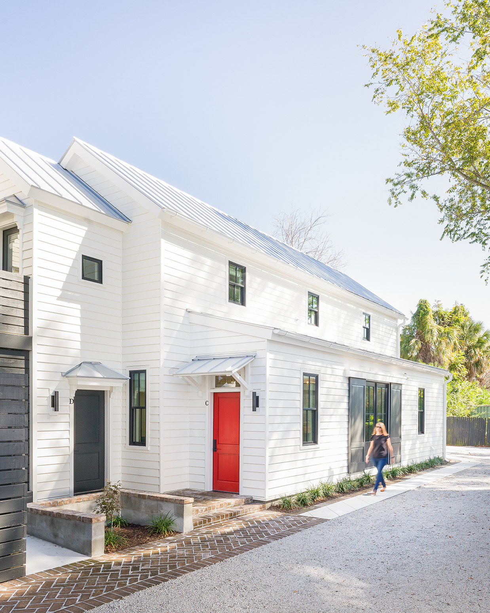
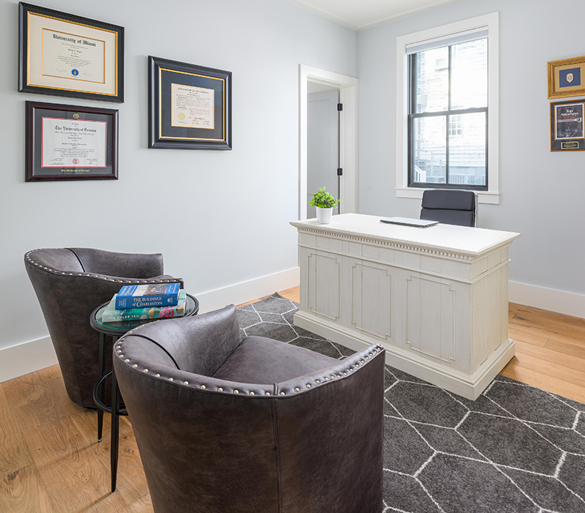
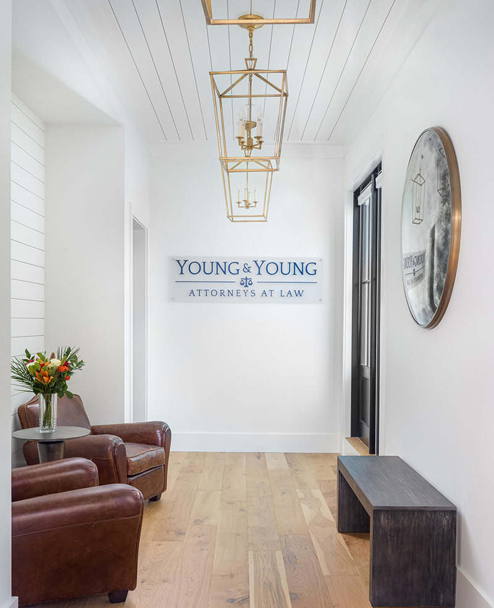
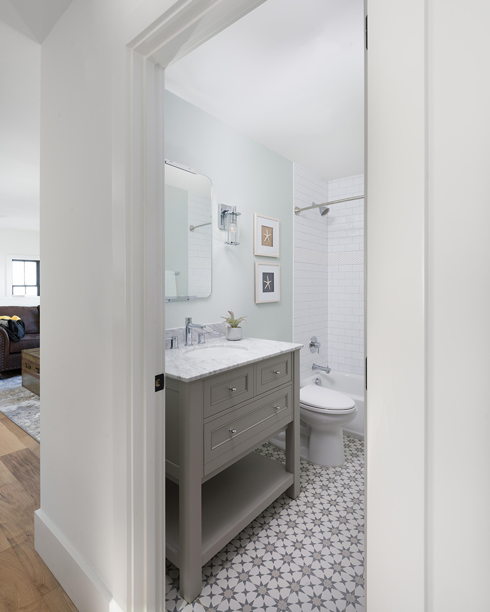
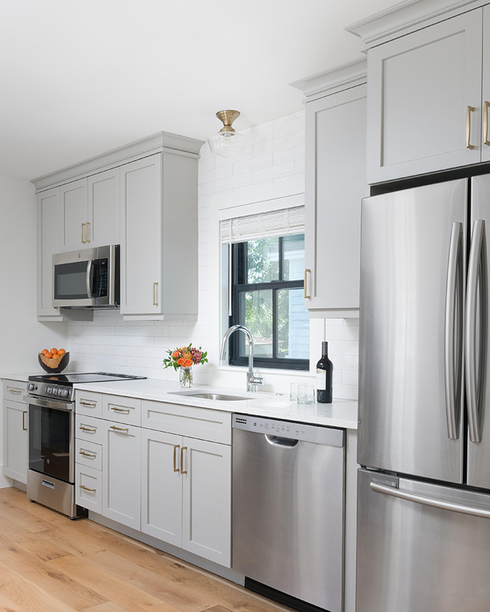
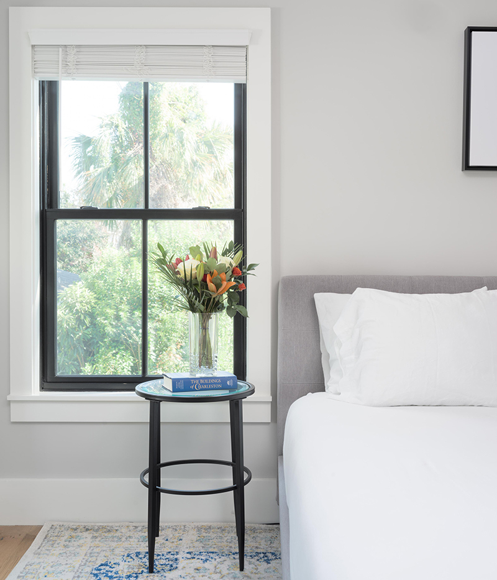
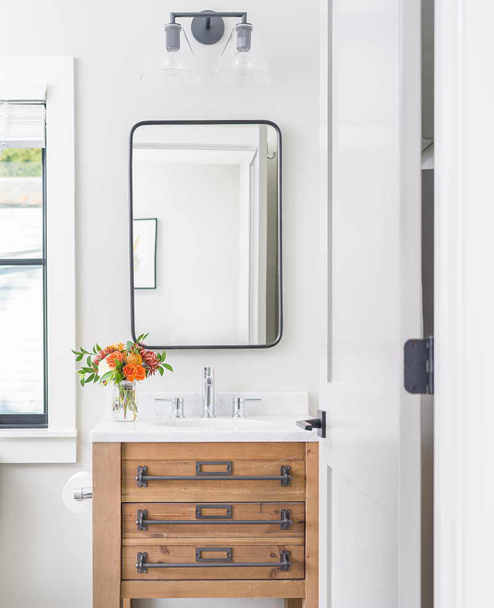
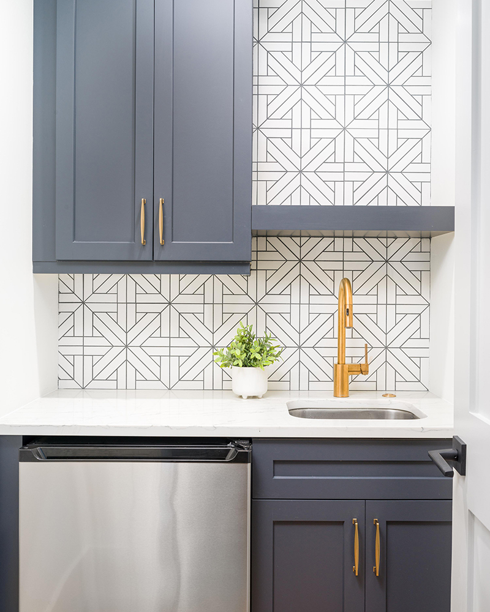
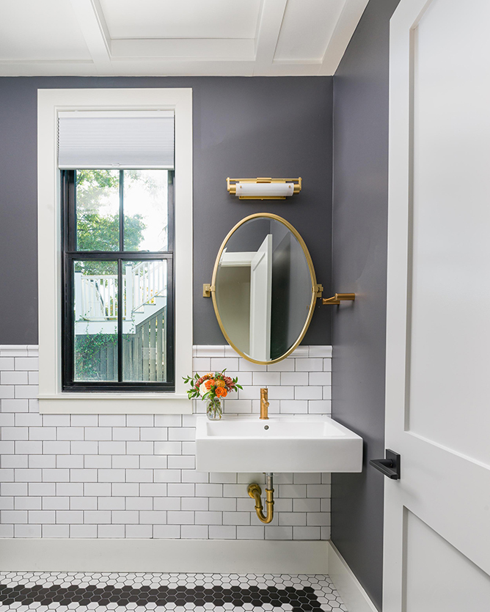
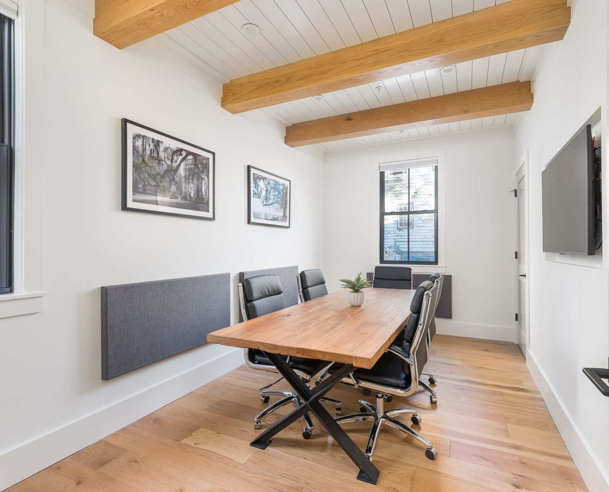
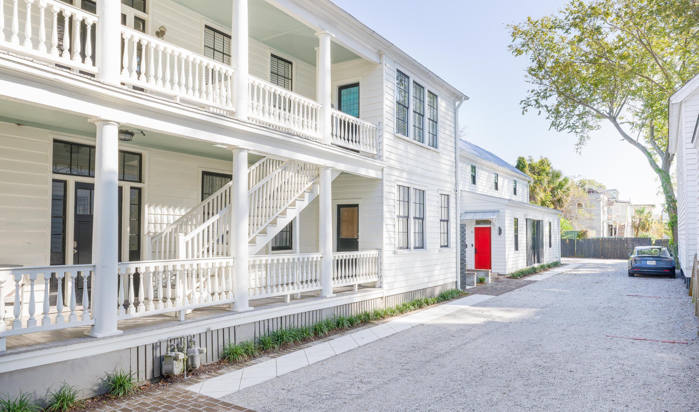
 Previous
Previous